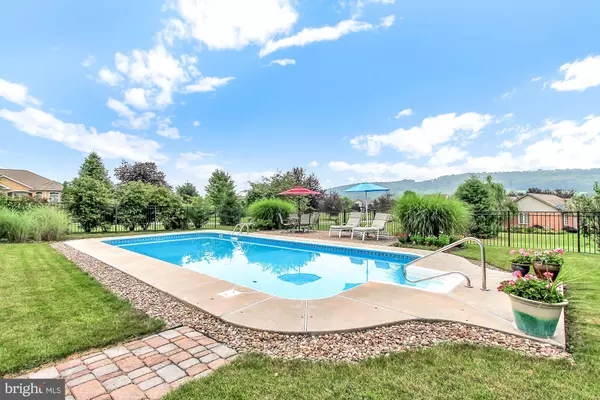For more information regarding the value of a property, please contact us for a free consultation.
17 GREY HAWK DR Orwigsburg, PA 17961
Want to know what your home might be worth? Contact us for a FREE valuation!

Our team is ready to help you sell your home for the highest possible price ASAP
Key Details
Sold Price $400,000
Property Type Single Family Home
Sub Type Detached
Listing Status Sold
Purchase Type For Sale
Square Footage 2,617 sqft
Price per Sqft $152
Subdivision Hawk Ridge Estates
MLS Listing ID PASK126734
Sold Date 08/26/19
Style Traditional
Bedrooms 4
Full Baths 2
Half Baths 1
HOA Y/N N
Abv Grd Liv Area 2,617
Originating Board BRIGHT
Year Built 2003
Annual Tax Amount $5,170
Tax Year 2018
Lot Size 1.150 Acres
Acres 1.15
Lot Dimensions 0.00 x 0.00
Property Description
This stunning, immaculate home is a must see! Located in the desirable subdivision of Hawk Ridge, it sits on a beautiful 1.15 acre corner lot with panoramic mountain views and an amazing inground pool complete with a poolside paver patio. Inside, you will be equally impressed by the grand 2-story foyer entrance, the large picture windows, the gorgeous oak hardwood floors, the recessed lighting throughout, the spacious formal dining room with french doors, the bright formal living room, and the gorgeous vaulted-ceiling great room with fireplace focal point, all in an open concept that ties seamlessly into the elegant kitchen which boasts granite counter tops, tiled backsplash, updated cabinetry, stainless steel appliances, island seating, and a well-lit breakfast area that has a wall of windows and door that opens to the spacious deck. You will also find the luxurious master bedroom suite on the main floor, complete with a deep tray ceiling, walk-in closet, and full bath with his and hers vanities, large tiled shower and jacuzzi tub. A pretty powder room and convenient laundry complete the first floor. Upstairs, by way of a dramatic U-shaped staircase, you will find three additional nicely-sized bedrooms (one of which is being used as an upstairs family room), and another full bathroom with double sink vanity and tile floor. And did I mention the 2-car side entry garage? Or the covered front porch? Or the one-year HMS home warranty which is included? Call today for your private showing and make this house yours today.
Location
State PA
County Schuylkill
Area West Brunswick Twp (13335)
Zoning RESIDENTIAL
Rooms
Other Rooms Living Room, Dining Room, Primary Bedroom, Bedroom 2, Bedroom 3, Bedroom 4, Kitchen, Great Room, Laundry, Primary Bathroom
Basement Unfinished
Main Level Bedrooms 1
Interior
Heating Heat Pump(s), Forced Air
Cooling Central A/C
Fireplaces Number 1
Fireplaces Type Gas/Propane
Fireplace Y
Heat Source Electric
Laundry Main Floor
Exterior
Parking Features Garage - Front Entry
Garage Spaces 5.0
Pool In Ground
Water Access N
Accessibility None
Attached Garage 2
Total Parking Spaces 5
Garage Y
Building
Story 2
Sewer On Site Septic
Water Well
Architectural Style Traditional
Level or Stories 2
Additional Building Above Grade, Below Grade
New Construction N
Schools
School District Blue Mountain
Others
Senior Community No
Tax ID 35-06-0126
Ownership Fee Simple
SqFt Source Assessor
Special Listing Condition Standard
Read Less

Bought with Sheryl Mealing • Charlotte A Stoudt Realty Inc
GET MORE INFORMATION




